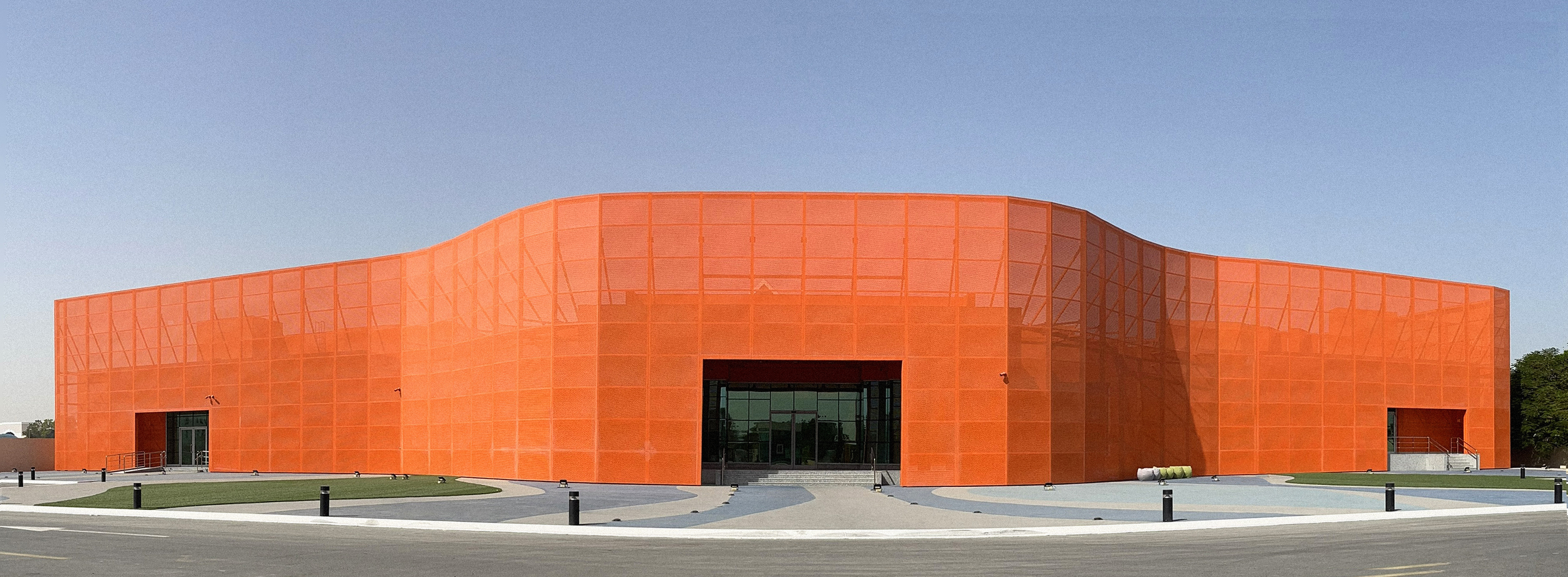
Sharjah Children Center | 2022
Sharjah, United Arab Emirates.
Tri Design Studio | Designer.
Facade Renovation.
Client: Sharjah Children & The Executive Office of Her Highness Sheikha Jawaher Al Qasimi.
Collaborators: Farah Al Amin, Nada Abu Shaqra.
The Qarayen Children Center is a non-profit community hub and an after-school program catering to the local community in the Al Qarayen neighbourhood of Sharjah. The project is a renovation of a decades-old abandoned building that is transformed through a child-centric design approach.
The façade renovation involved a shift in the exterior cladding to a vibrant color and the implementation of a double-skin solution. The new skin envelops the existing geometry, forming a unified and cohesive structure, while establishing an intermediate shaded space. This spatial threshold serves as a valuable transition zone, particularly crucial in a hot climate like that of the UAE.
The materiality and form of the new skin purposefully respond to the original structure, allowing the underlying framework to remain visible rather than being completely concealed. This deliberate approach aims to serve as a testament to the ongoing dialogue between the old and the new.
The newly introduced perforated metal skin functions as a vertical shading element, effectively moderating the entry of natural light and heat through the windows. The result is a cooler interior environment with a gentle orange light quality, fostering a more appealing and comfortable indoor experience.
The project additionally includes a renovation of the hard and soft scape, and the relationship to the public realm through the redesign of the building fence to become a movable structure that could open to the neighbourhood during public events.




